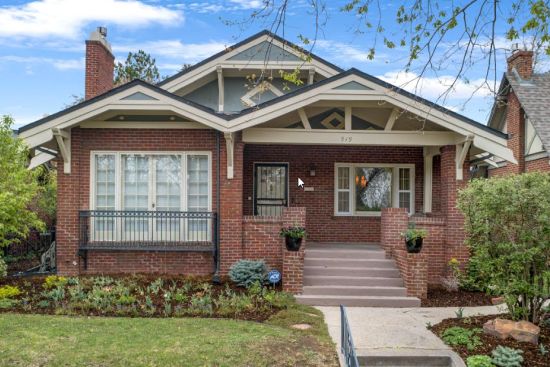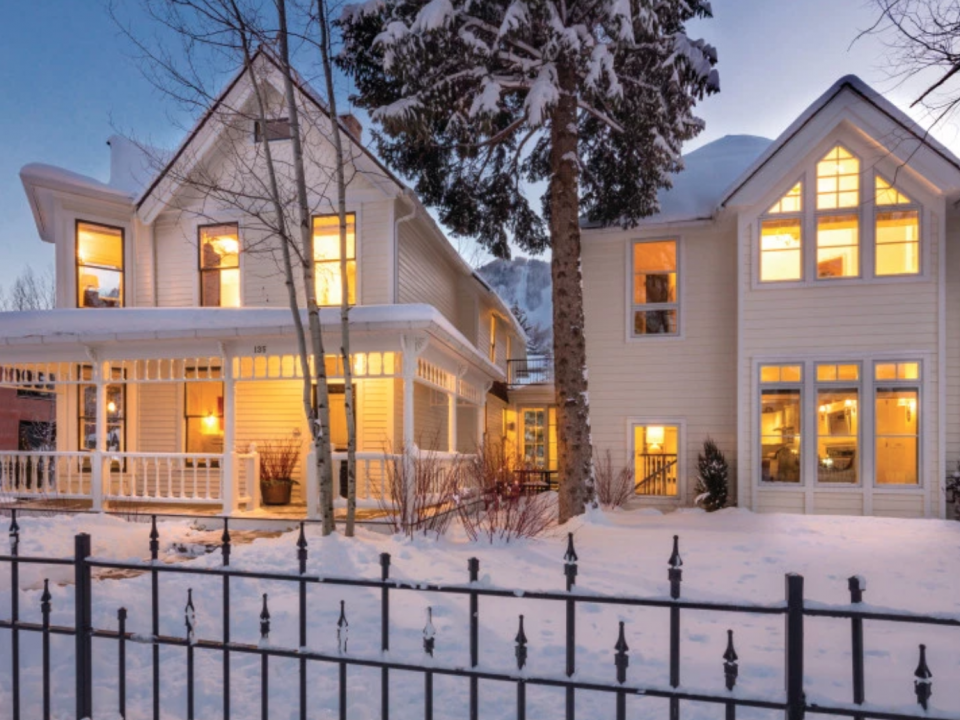817 Pearl Street
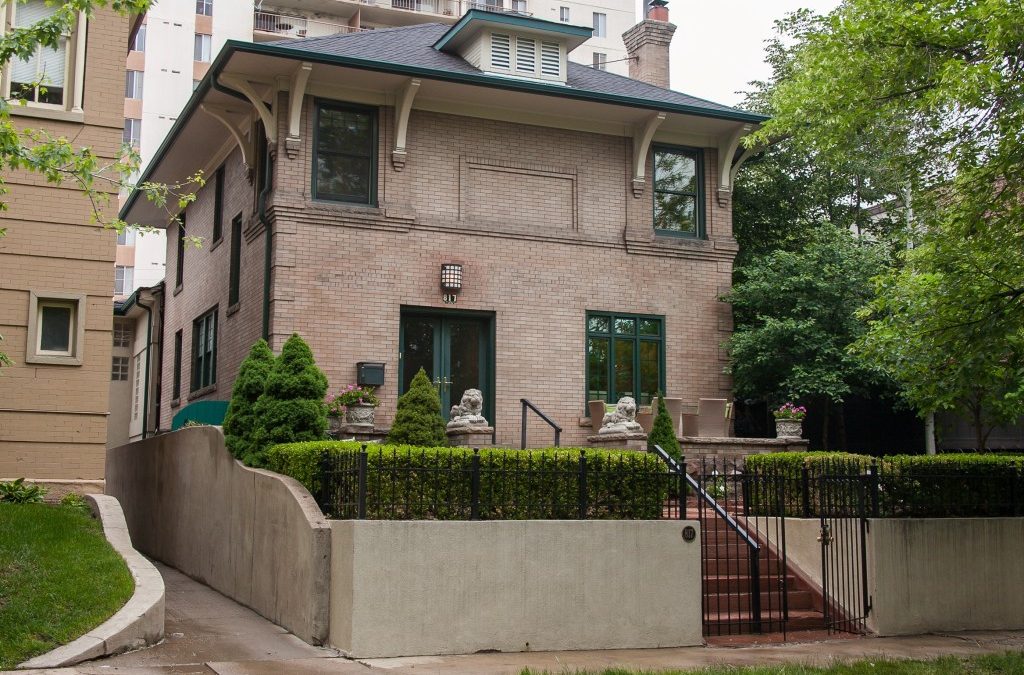
Luxury is in the Details
$1,180,000 – Quality Hill (SOLD)
The perfect union of glamour, function and historical significance, this Denver classic is truly one of our city’s most unique properties. Step across the threshold and you’ll immediately feel at home.
Formerly owned by the renowned Colorado artist Vance Kirkland, this 1904 home has been expanded and artistically renovated. The home exudes tasteful modernism blended with a creative sensibility that Kirkland would no doubt appreciate. The timeless facade of a Denver traditional captivates with high style interiors to create a truly magnificent residence.
Situated in the historic Quality Hill neighborhood, this spectacular home exudes perfection. The bustling city lifestyle is within reach, yet this home will be your sanctuary.
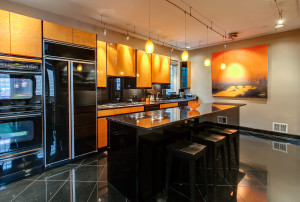 Lavishly appointed for entertaining while comfortably embracing of downtime from the busy day, this home features two formal dining areas, a timeless formal living room, a luxurious kitchen and an expansive open great room. Additionally, two charming patios add outdoor space for dining al fresco or relaxing on gorgeous Colorado days.
Lavishly appointed for entertaining while comfortably embracing of downtime from the busy day, this home features two formal dining areas, a timeless formal living room, a luxurious kitchen and an expansive open great room. Additionally, two charming patios add outdoor space for dining al fresco or relaxing on gorgeous Colorado days.
Enter into the charm-filled main floor and you’re drawn into the elegant original home with hardwood floors and gorgeous original feature dining room hutch believed to be crafted by Vance Kirkland, with ornate spindles and mirrored back. The formal living room is accentuated by a fireplace and window onto the front garden. Upstairs you will find two large bedrooms with hardwood floors and built-in closets, an office and either a third bedroom, den or casual TV room, depending on your lifestyle choice.
The newer addition is a beautiful surprise, offering a second dining area, a gourmet kitchen with stainless appliances, elegant lacquered birdseye maple cabinets, a large slab granite island perfect for entertaining, two dishwashers and a Wolf professional gas range. The great room and kitchen are accented by glamorous black granite tile floors, soaring ceilings with expansive walls to showcase treasured art. Five skylights with remote control shades, glass block and clerestory windows provide beautiful natural light.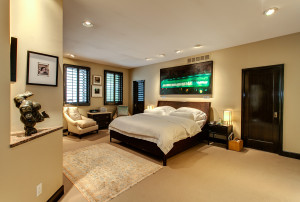
Up a short staircase and overlooking the great room is a hidden built-in office/work station with slab granite desk and built-in cabinetry. From there, the tranquil and private master suite offers a double-sided fireplace, dual walk-in closets and a full master bath featuring heated marble floors, jet-tub and steam shower.
From the great room, French doors lead to a patio featuring a granite waterwall and stamped concrete floor with snow melt system and a separate area with gas grill. The large, heated three-car garage is a rarity in the city.
This remodeled and expanded home is everything you could desire. It offers space and comfort with a sophisticated floor plan seldom found in traditional homes. Close-in convenience to Cherry Creek and downtown as well as the neighborhood’s local dining and retail create the perfect environment for your next home. A true Denver treasure!
View more details about this home and other listings at GretchensRosenberg.com. See the virtual tour for the full ambiance.
- Living Room: 24 x 12
- Dining Room: 14 x 12
- Kitchen: 20.5 x 20
- Family Room: 22.5 x 20
- Office/Study: 13 x 7
- 4 Bedrooms
- 4 Baths: Two Full baths up, Half Bath main, Three Quarter Bath Basement
- 3 Fireplaces: Living Room, Family Room, Master
- 2 Formal Dining areas
- Gas Forced Air Furnace
- Central A/C with 2 units
- Evaporative Cooler
- Solar System for hot water
- 3 Car Oversized Attached Garage
- Butler’s Pantry

