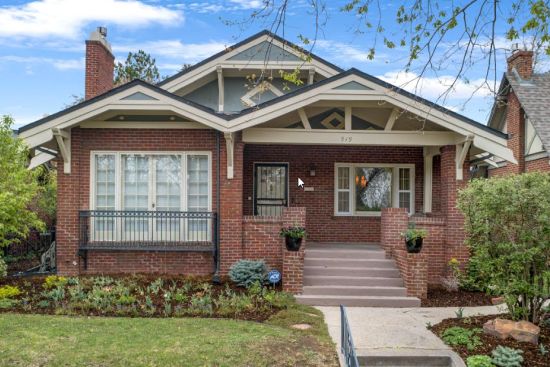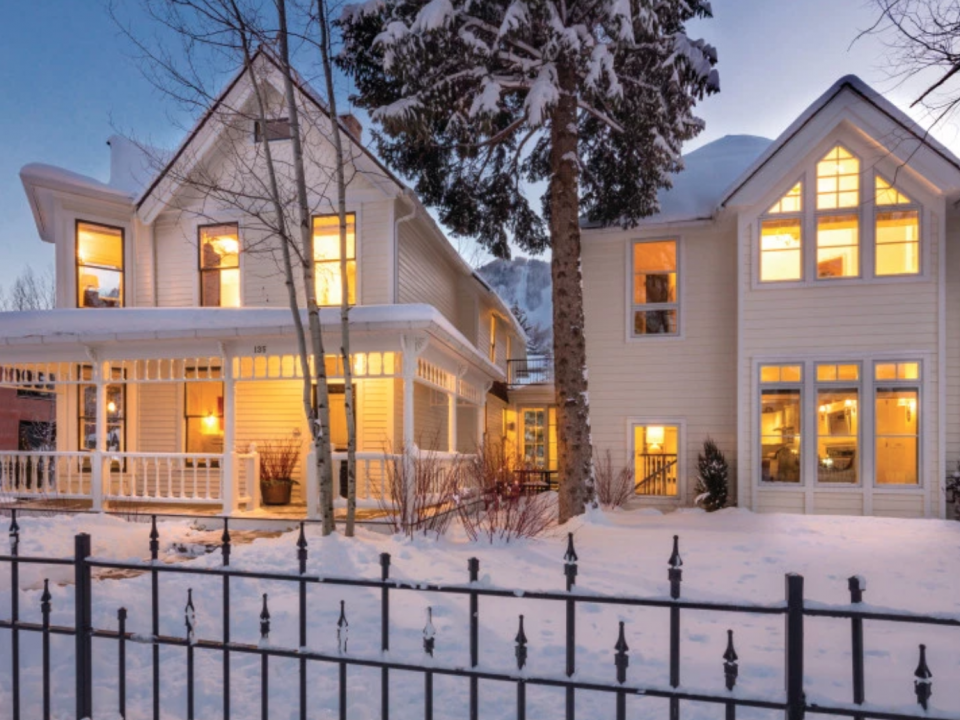Libby’s Favorite Listings: 453 Alton Way
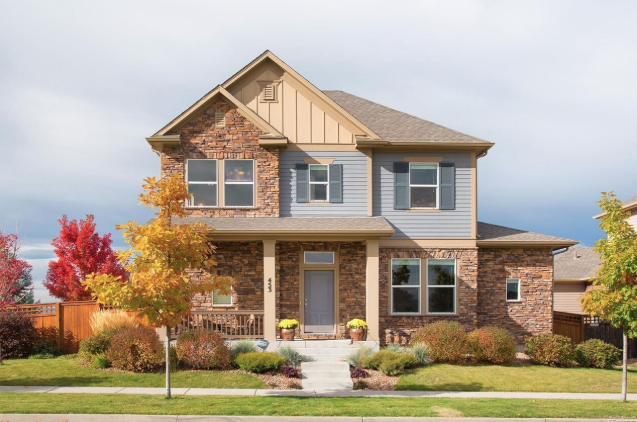
453 Alton Way is a Beautiful Lowry Home Right Across the Street From The Neighborhood’s Most Popular Park
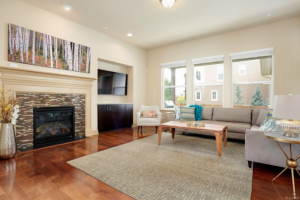
If you look out one of 453 Alton Way’s beautiful front windows, you get a glimpse of Tailwind Park. Lowry is one of Denver’s most coveted, family friendly neighborhoods, and Alton Way boasts charm, elegance, and fun.
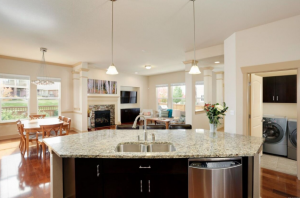
453 Alton Way has an unparalleled open floor plan which boasts gorgeous wood floors through the main level. It’s spacious living room with gas fireplace, study and laundry are unique and highly desired features in this neighborhood. The main floor master suite features double sinks, granite counters, oversized shower, soaker tub, and walk-in closet. The gorgeous kitchen is complete with ceiling height espresso cabinets, oversized slab granite island, and SS appliances including a convection oven & a convection microwave.
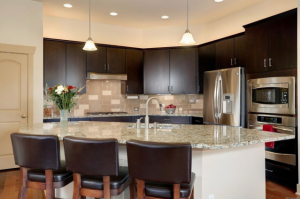
The second floor has three bedrooms. There is a bonus loft space, which can be finished off for a fourth bedroom. The amazing bar in the basement includes a kegerator, two beer taps, a sink, an ice maker and a beverage cooler. There’s also bonus space in the basement that can also be closed in to make a fifth bedroom.
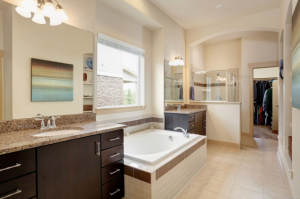
In the summer, I would spend all my time on the luxurious back patio! It’s a covered patio with a gas valve that looks out onto the large yard area, which includes raised planter beds and an irrigation system. The oversized garage allows for plenty of room for all your storage needs and Colorado gear.
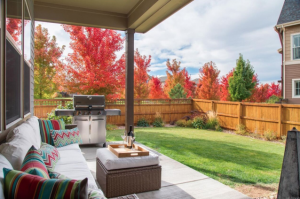
This was one of my favorite listings due to it’s charm, interior/exterior features, and beauty. I also had the pleasure to help these owners design and build it. I love this home because I had a hand in making it what it is today. And, I don’t think we could have had a better day for photos – the trees were absolutely magical. It’s the perfect 2-story abode for a family looking to settle in city. Ah, the memories!

