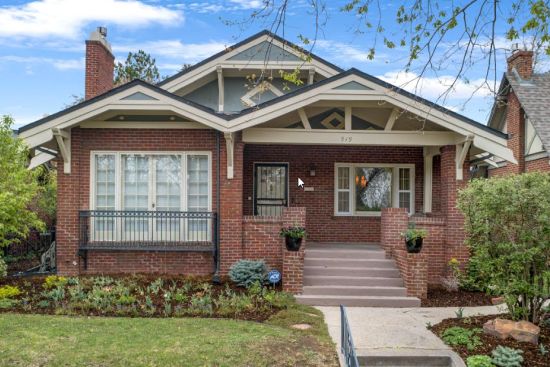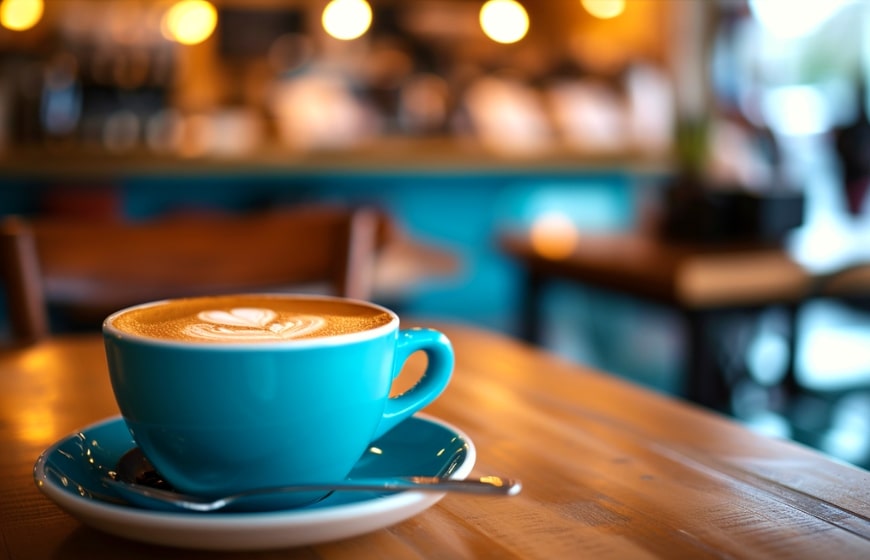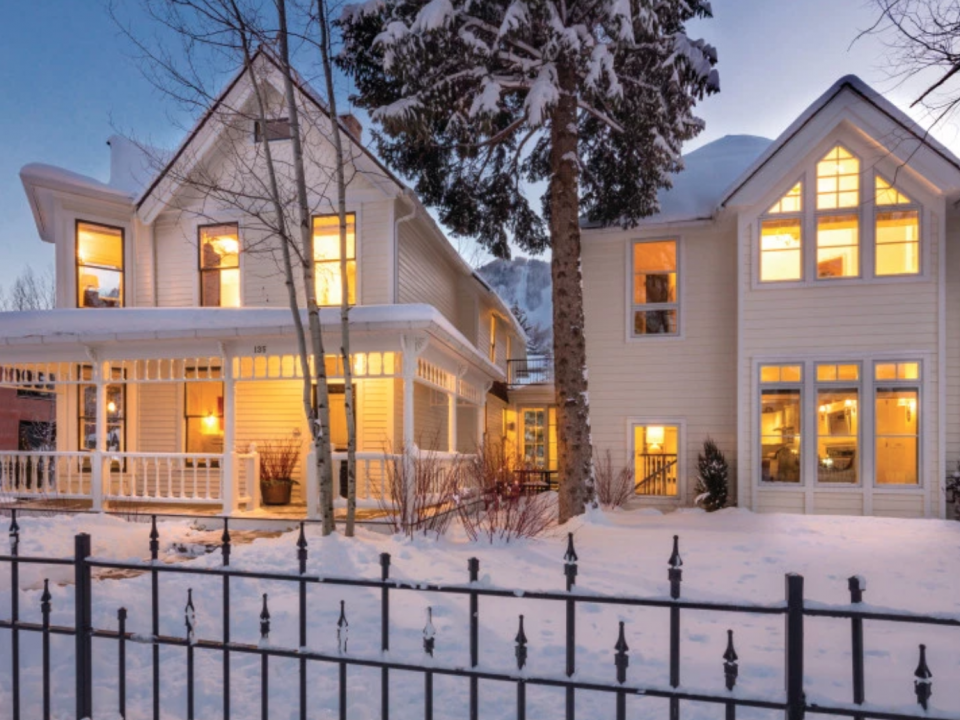Park Hill’s 6128 Montview Boulevard – Presented by Gretchen Rosenberg
This property has been leased – September 2010
Live on Park Hill’s timeless boulevard in a home so gracious and comfortable you’ll never want to leave.
This home’s craftsmanship and classic elegance are apparent from the time you step in the front door. The grand two-story foyer has a double white-birch stairwell that sets the tone for elegance. Custom molding frames the wide arched doorways throughout the home, illustrating the fine architectural details.
Gleaming hardwood floors cover the main level and French doors open graciously to two terraces and a three-tiered Trex deck with a pergola, fountain and surround sound perfect for entertaining.
The great room is the heart of the home with a large open floor plan, fireplace and custom kitchen that features black granite counter tops, a double oven and Bosch and GE Profile appliances. The breakfast nook is a bright sunny space – perfect for your morning coffee.
On the upper level the master suite also includes French doors leading to a charming balcony, in addition to a two-sided fireplace, a five-piece bath, and a massive closet sure to thrill. Adjacent to the master is a large loft, perfect for a library or reading area.
Year round comfort is assured with Pella windows, two air conditioners, two furnaces and a seventy five gallon hot water heater. The home also has a security system.
Tucked away on a lushly treed corner lot, facing one of Denver’s famous Boulevards, this home’s curb appeal is enhanced by professional landscaping and extensive architectural lighting.
You’ll marvel at the enormous four-car garage with additional storage and a finished basement with a bedroom and bath.
Enjoy all that Park Hill has to offer, parks and boulevards, neighborhood shops and restaurants and close proximity to downtown and Cherry Creek. This home is exceptionally well-priced at $840,000 and awaits you!
PROPERTY INFORMATION
- Style: Two Story
- Bedrooms: Four
- Bathrooms: Five
- Fireplaces: Two
- Garage: 4 Car Oversized
- Square Feet: 4,137
- Total Sq Feet: 5,492
- Lot Size: 9,870
- Floors: Hardwood, Tile, Carpet
- Heat/Cooling: Gas Forced Air, A/C
- Utilities: $270/Monthly Average
- Construction: Stucco
- Year Built: 1996
- Taxes: $5,200.70
FLOOR PLAN
Main Level: Entry, office, living room, family room, dining room, breakfast nook, kitchen, full bath, half bath and laundry room.
Upper Level: Master suite with walk-in closet, sitting/TV area, two additional bedrooms and one additional full bath.
Basement Level: Guest suite with full bath and storage area.



